Highgate Hill Qld, Residential, 2018
Architect: Vokes and Peters
Structural Engineer: Paterdis
Photography: Christopher Frederick Jones
An architecturally designed alteration and addition to an existing character house. A deceivingly complicated structural collaboration that became an exercise in finding lateral bracing. Conventional structural works involved raising the existing character house and providing structural steel bearer strengthening to suit new and lesser support locations, new masonry retaining walls to basement construction under raised house, upper level conventional timber framing, partially suspended timber flooring at the rear of the property, suspended concrete floor to part of the rear extension, partial filling to the rear of the property with masonry retaining walls and strengthening works to the existing character house framing to suit new internal layout.
A suspended concrete ‘L-shaped’ lintel spanning 12m forms the support for the rear dining room and kitchen roof structure and continues around the residence to provide lateral support to the boundary brick fence. The suspended concrete lintel is supported on triangular shaped brick clad piers above the side retaining wall which retains approximately two meters of fill. Potential torsional moments in lintel combined with possible lateral forces on lintel during construction and within the final structural system meant the piers needed to be designed for considerable bending and compression loads. Brick clad, steel column and concrete filled composite piers provided required strength whilst still achieving the triangular pier form and satisfying temporary conditions of the cantilevered piers during construction.
A trapezoidal concrete and steel composite roof deck is located above the main bedroom with a suspended brick wall (within the roof framing above the bedroom) forming part of the guard railing to the roof deck. Ample wall space was available for longitudinal lateral bracing but limited wall space available for transverse lateral bracing at the high roof and concrete lintel area. Two strong steel bracing frames tie the roof deck, dining room roof and concrete lintel laterally to the ground with the main roof framing elements designed in steel to ensure direct and reliable load transfer into the two strong bracing frames. A central steel truss and cantilevered roof beams were incorporated to achieve column free hallway space and to assist in the load path to the strong bracing points.
Paterdis also provided structural advice for architecturally designed guard railing throughout the residence.

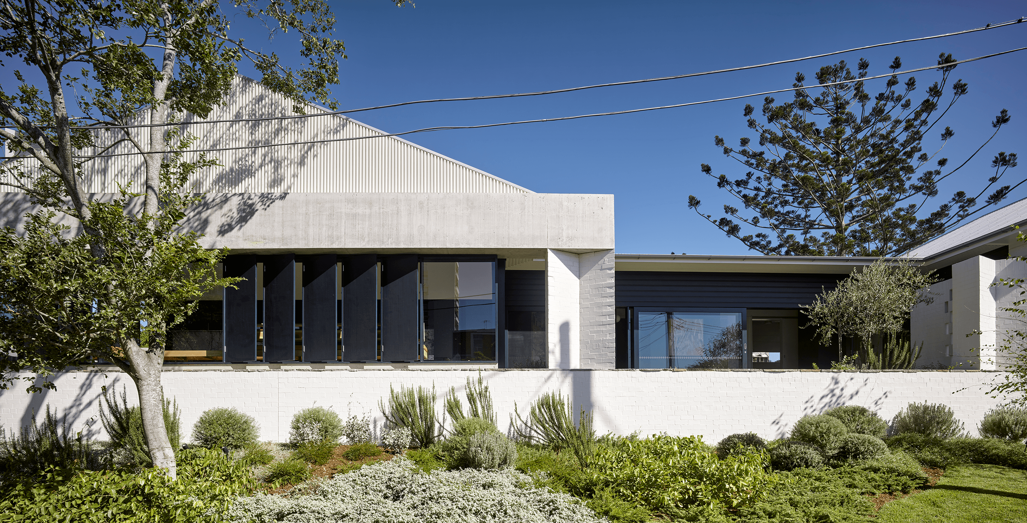


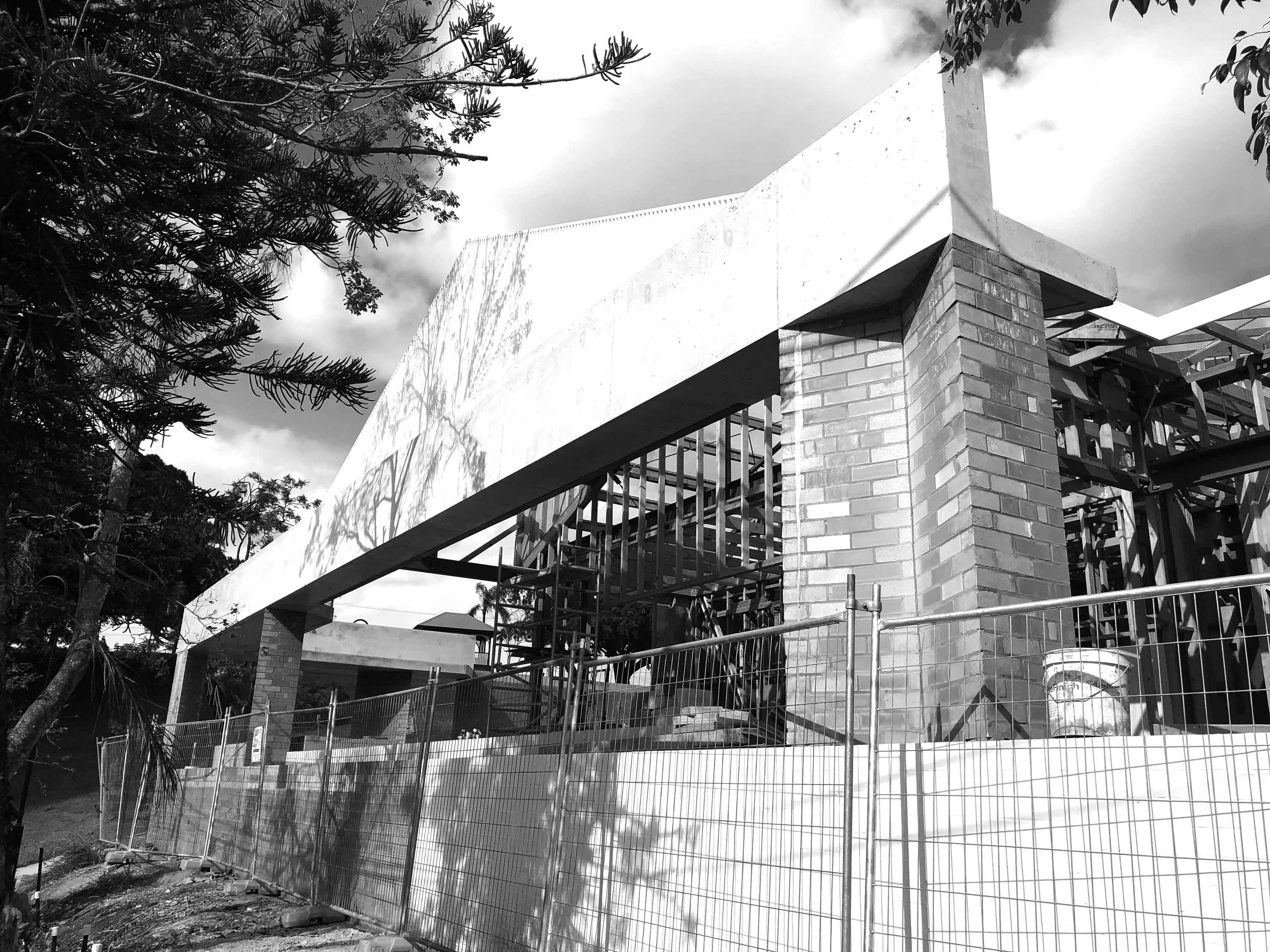

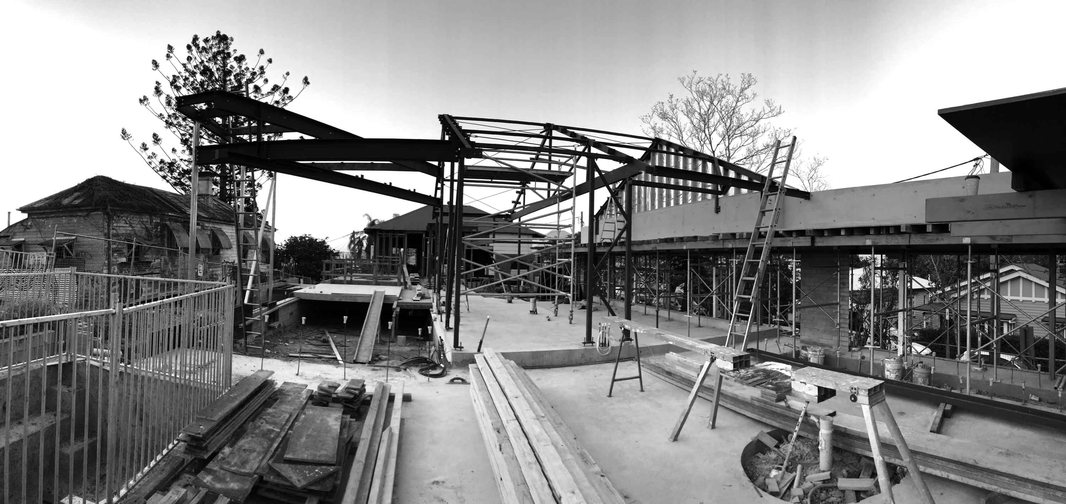
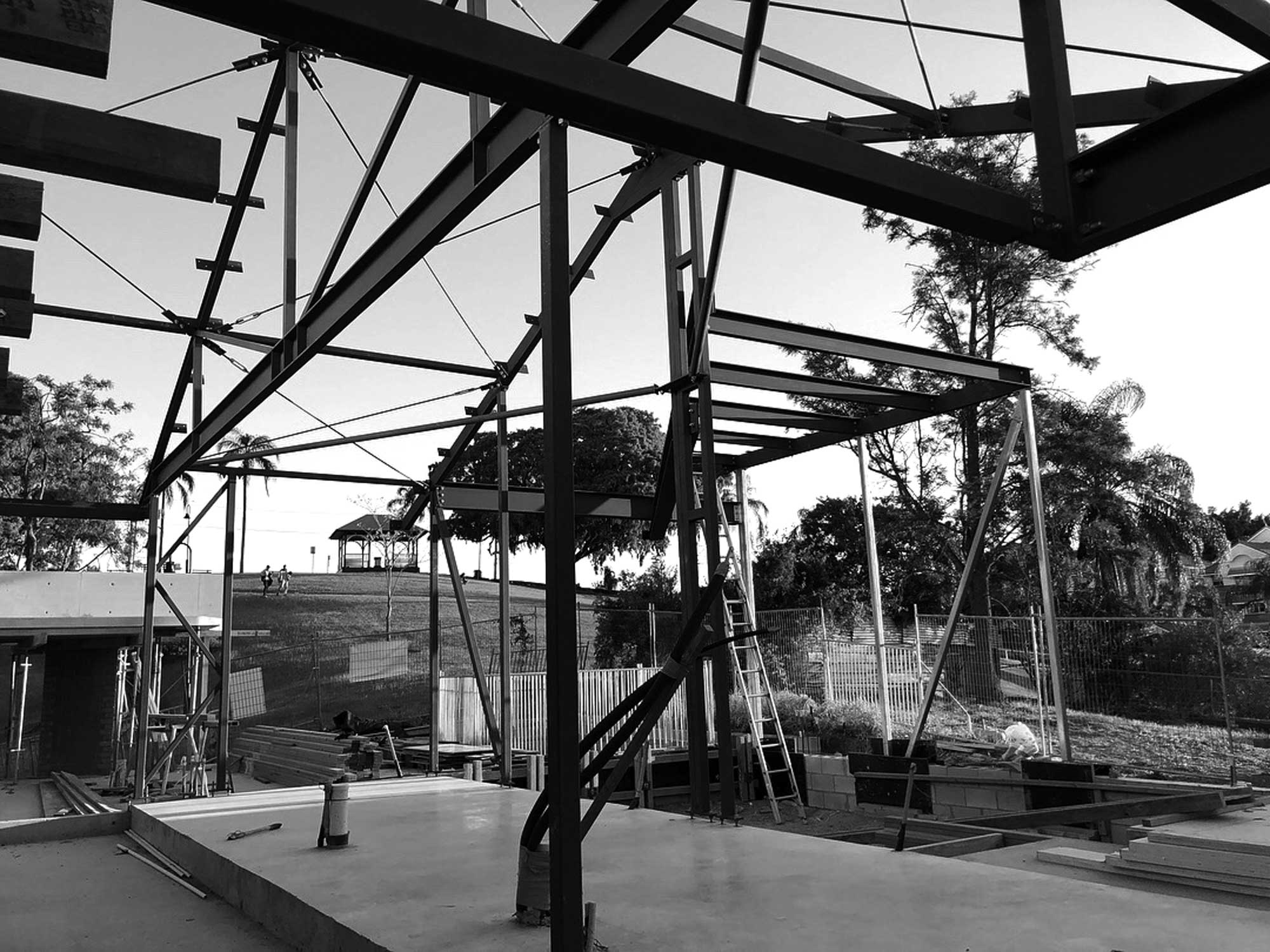
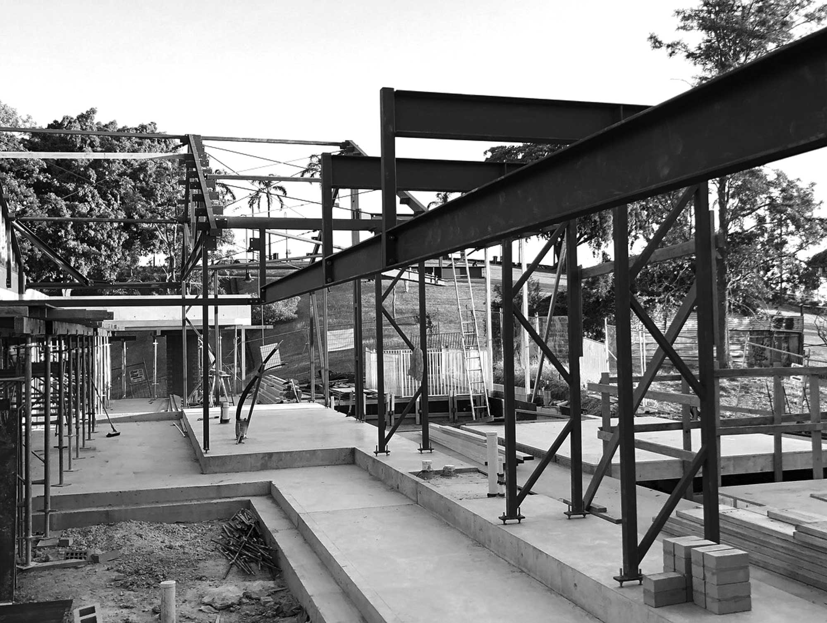
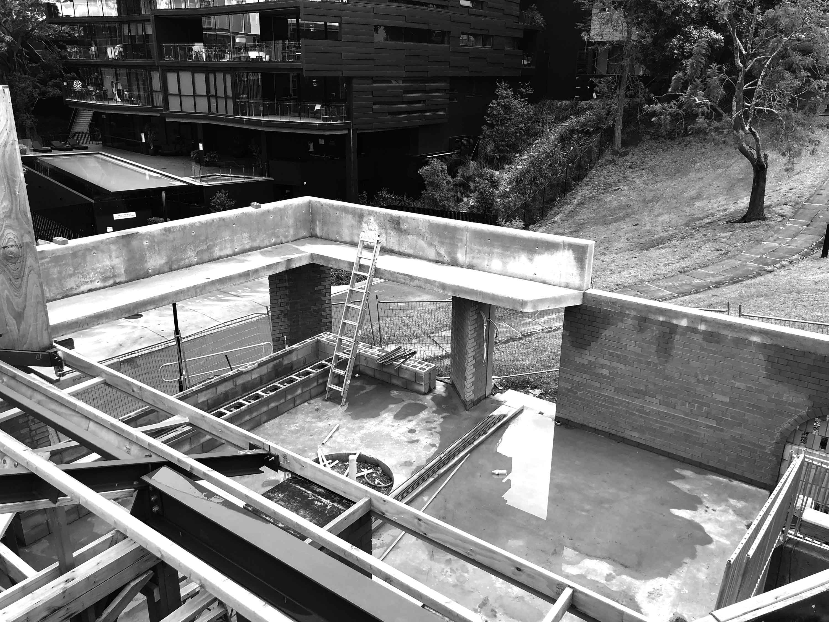
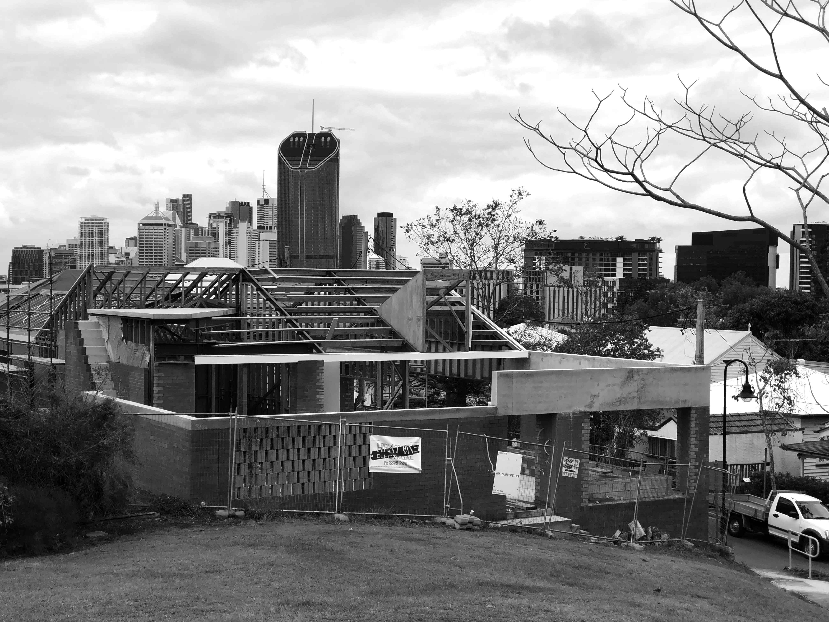
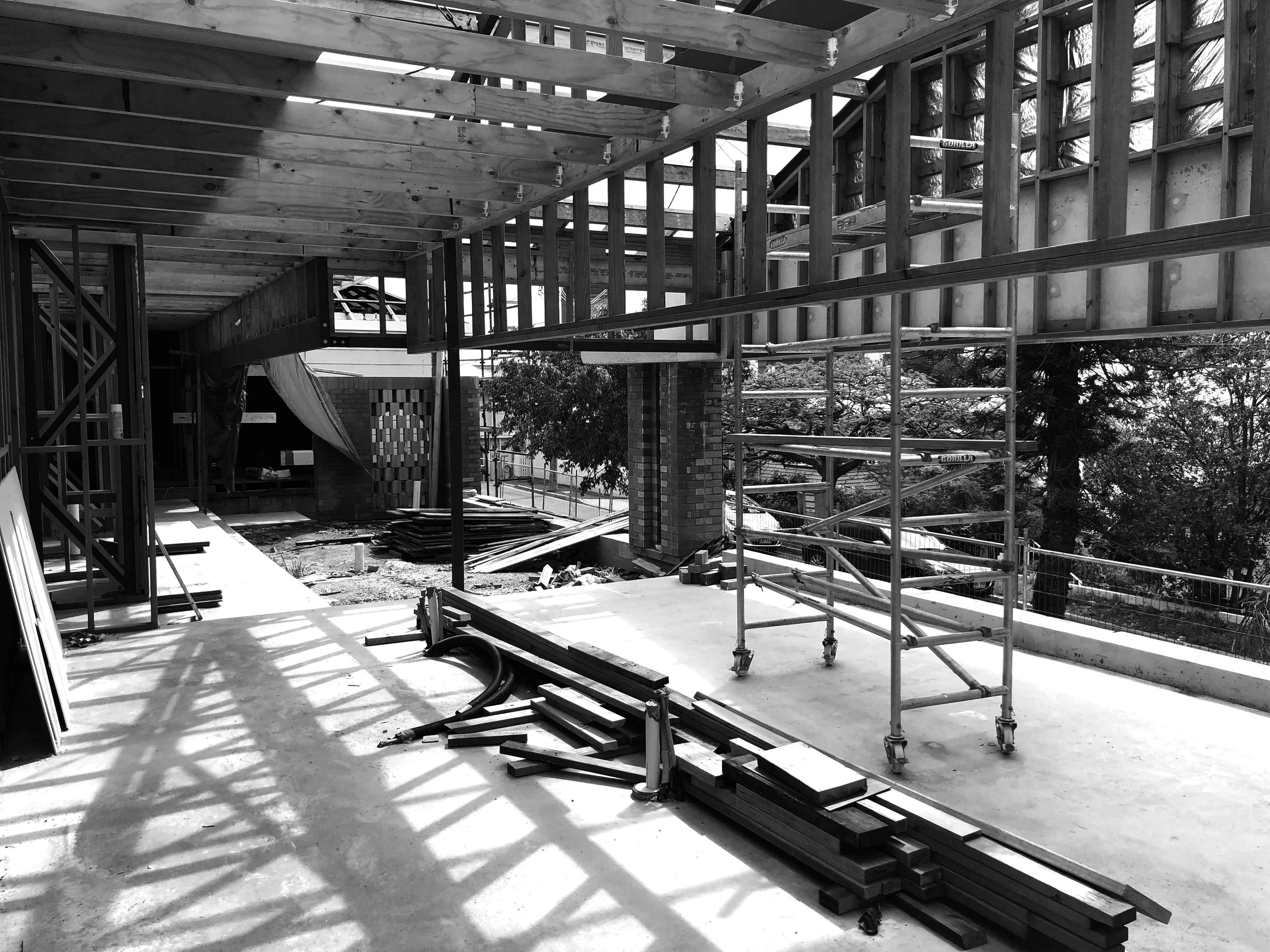
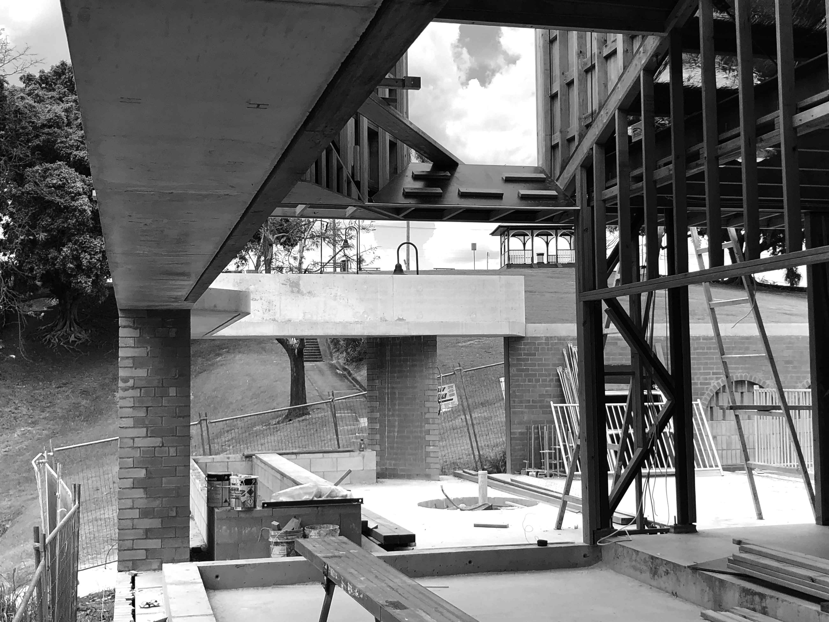
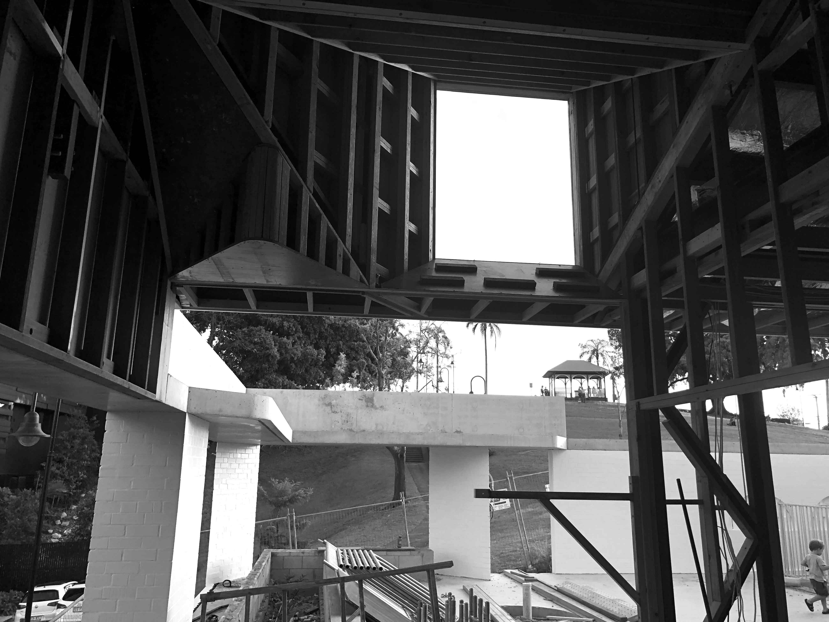


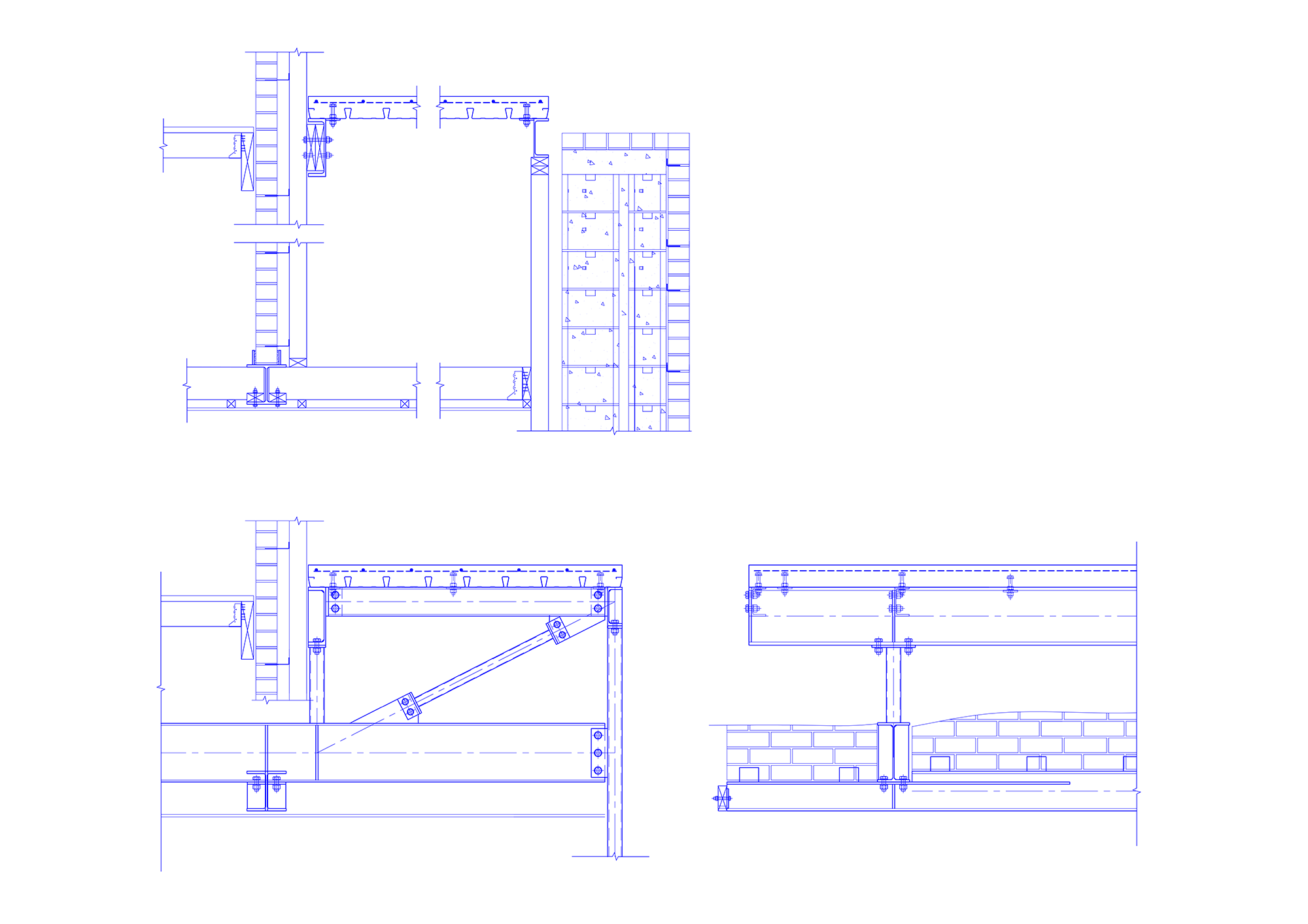
Structural
Engineering
Website by Gangplank