Brisbane Qld, Residential, 2020
Architect: Bligh Graham
Structural Engineer: Paterdis
An Architectural addition to a family home. The design with a narrow ‘floating’ folded roof, high level glazing and lack of wall space for lateral stiffness gave many but not all of the structural challenges on an ambitious addition.
A mesh screen surrounds the structure that serves as a vine trellis and forms the fall protection to the addition. The initial structural solution for the entire addition, including the mesh screen was a pre-detailed and fabricated steel structure that could be fabricated off site and easily assembled on site. The complicated folded roof angles along with the angular plan suited computer aided detailing and off-site fabrication.
The final solution as requested by the contracted builder uses the strength of steel where needed combined with simpler timber elements where possible. Much of the final structure was fabricated on site.
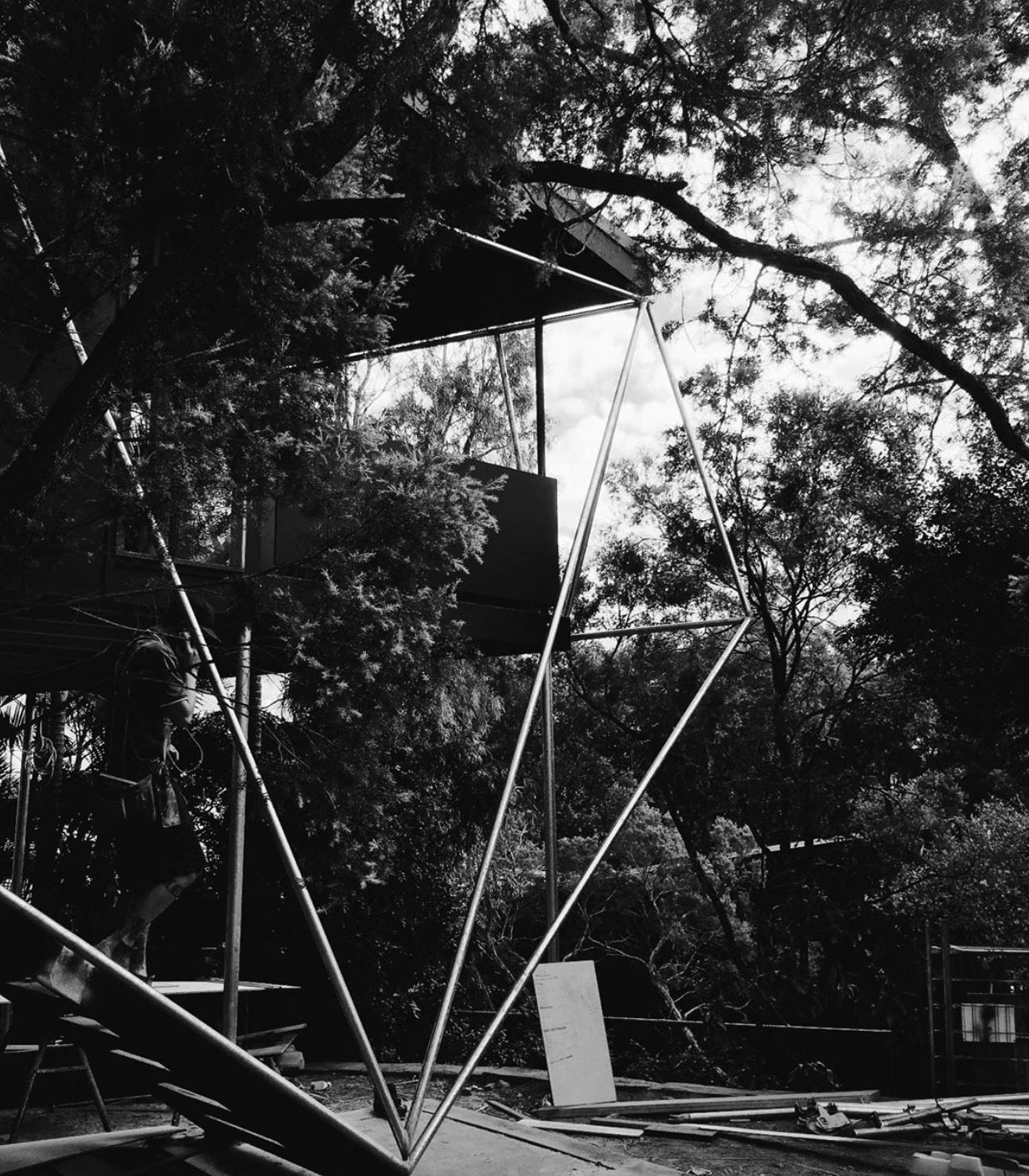
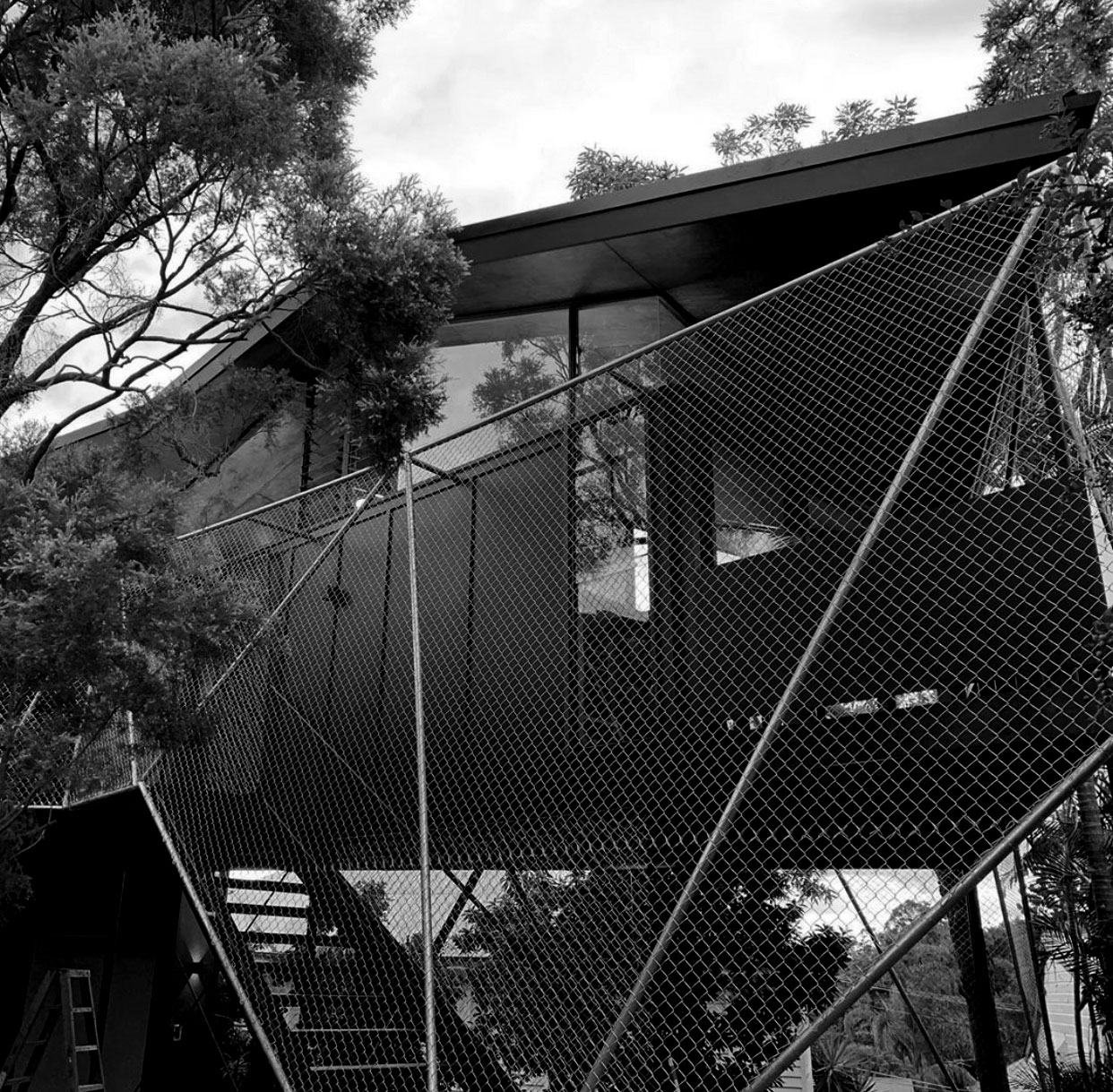
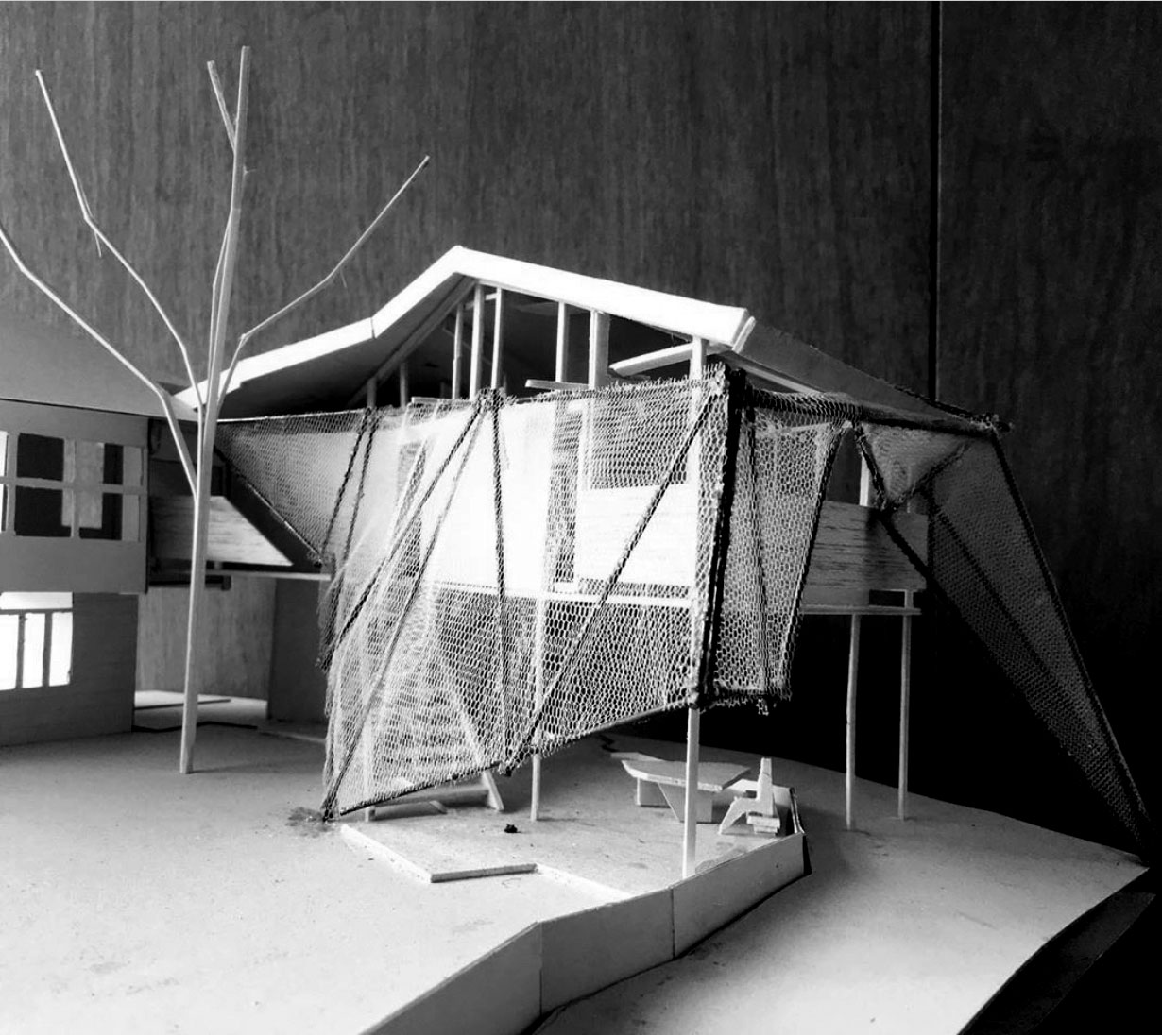
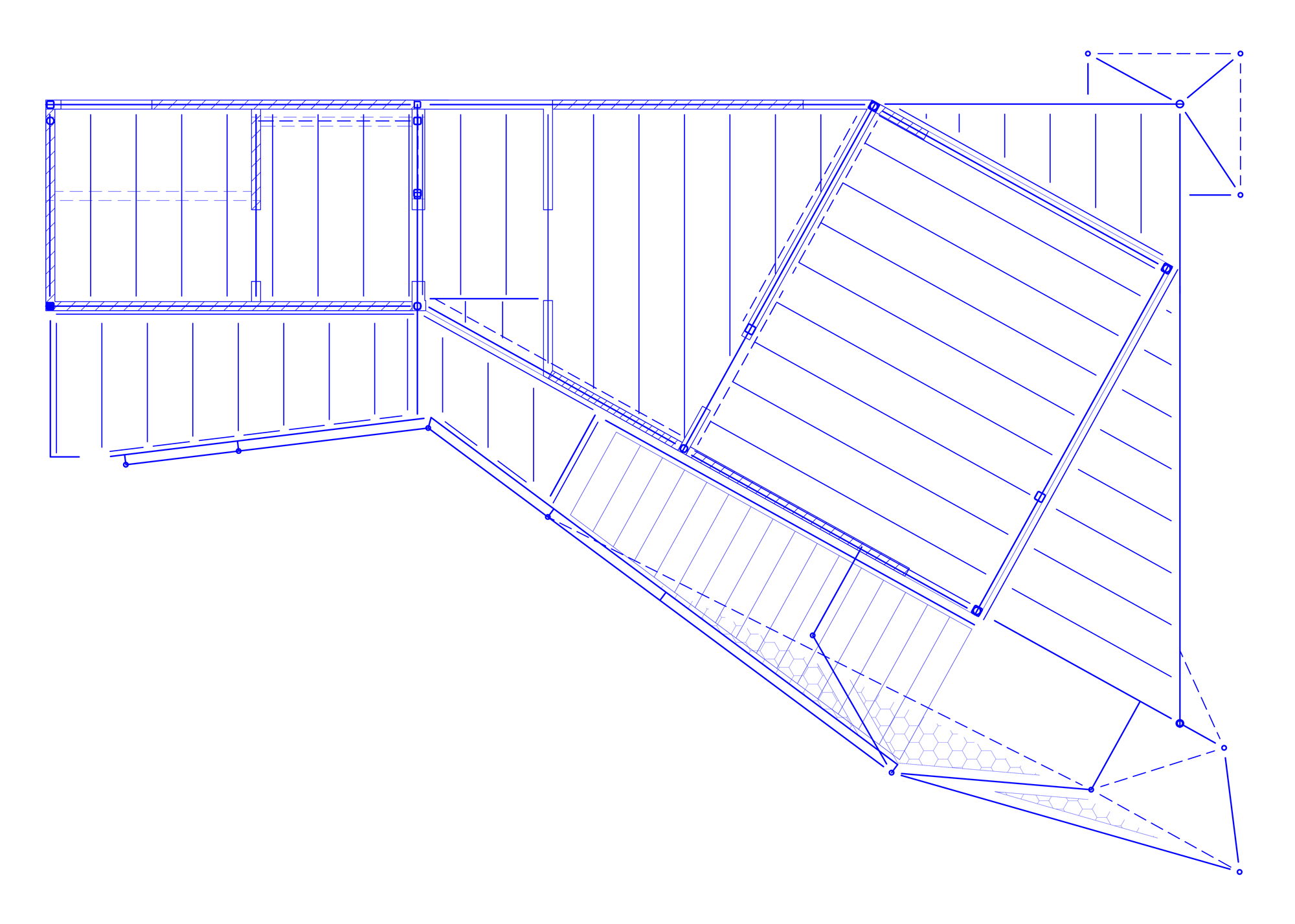
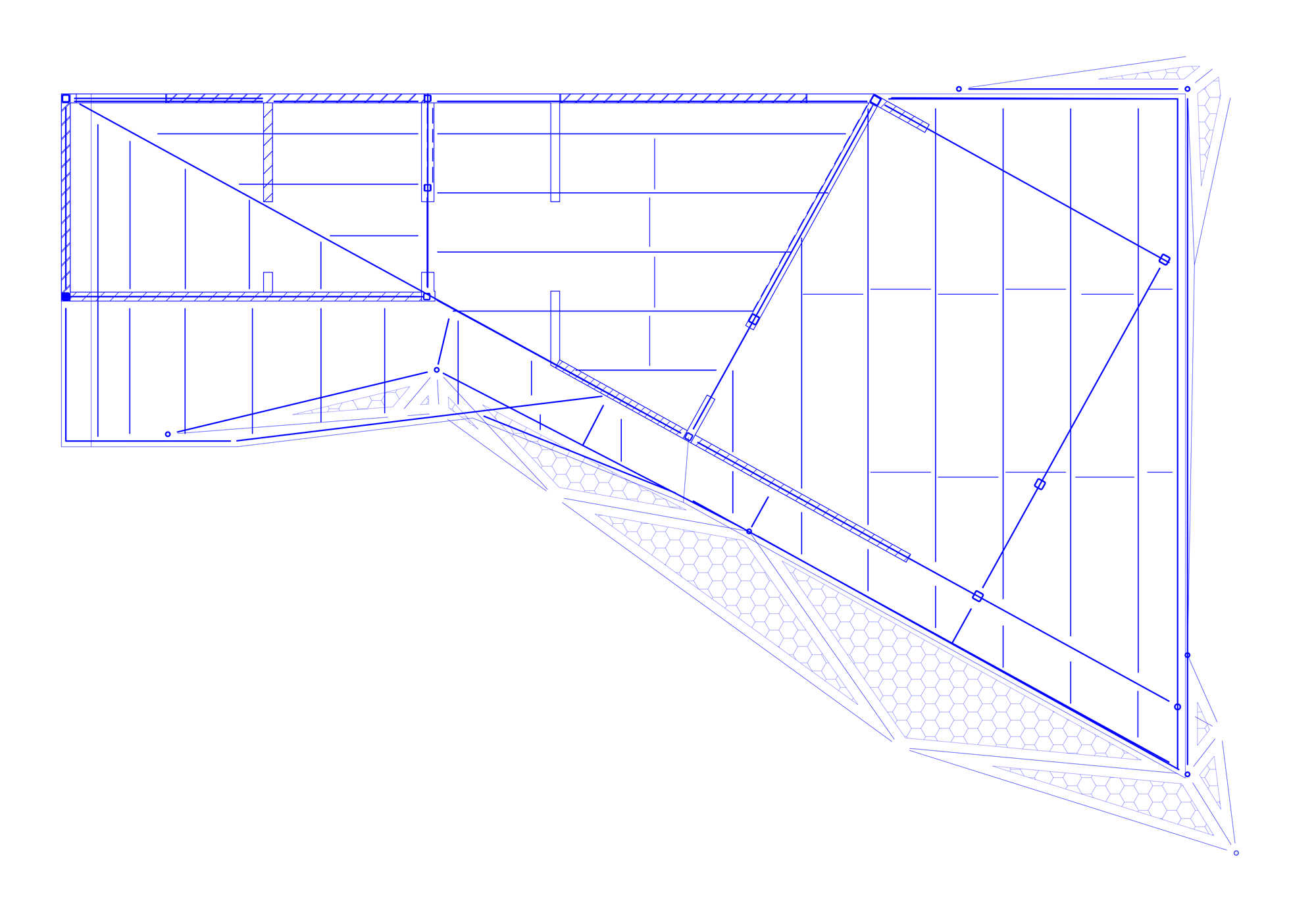
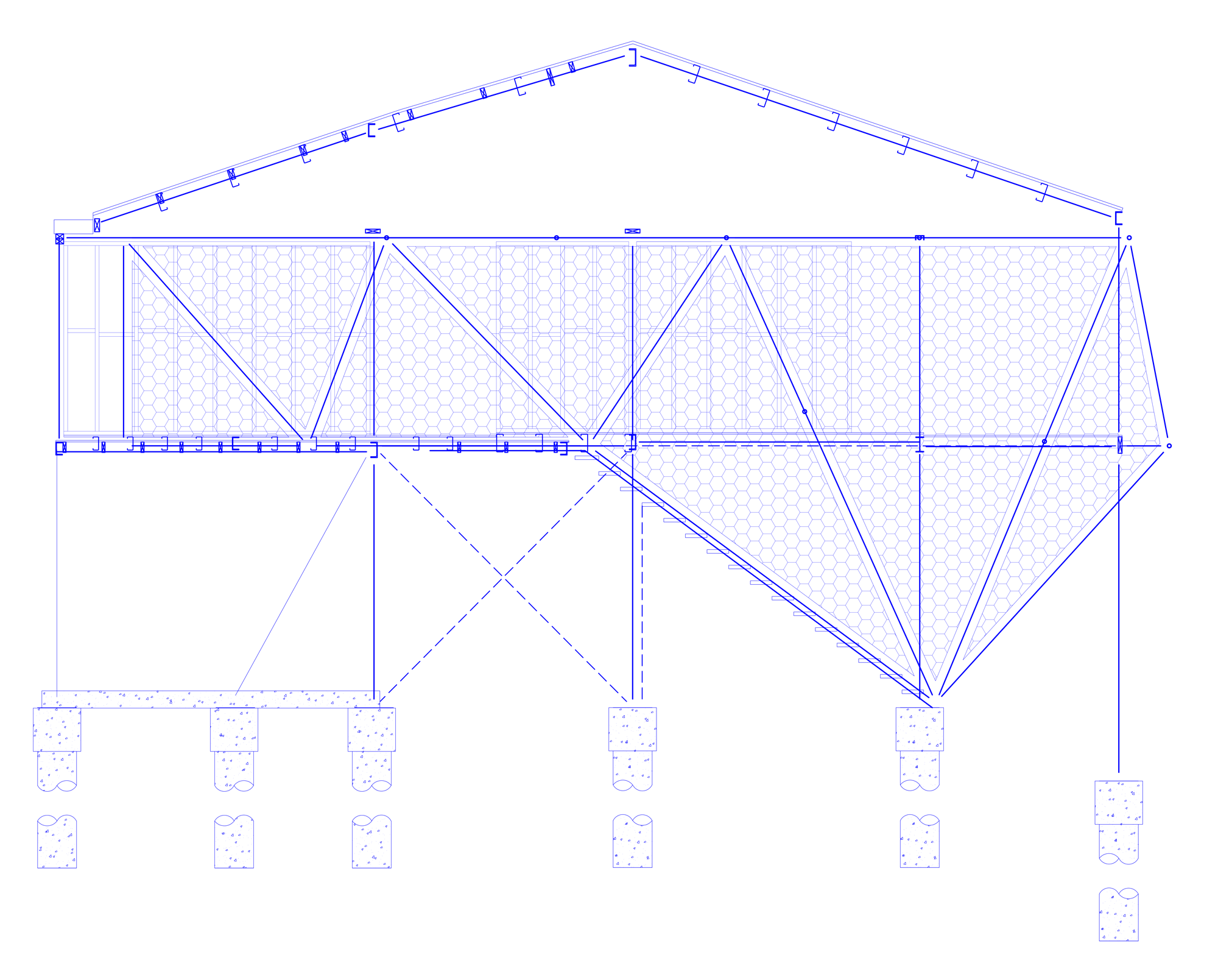

Structural
Engineering
Website by Gangplank