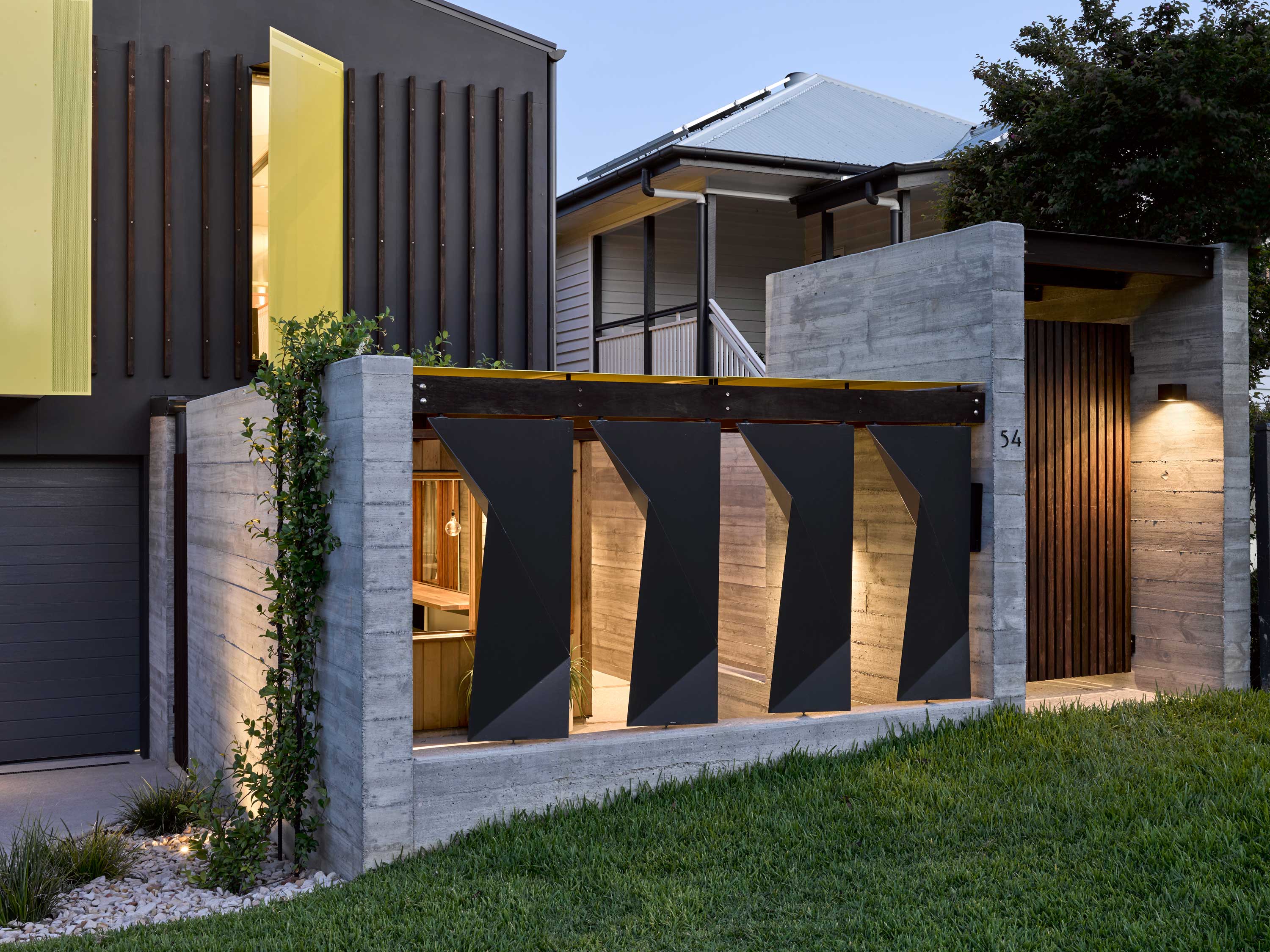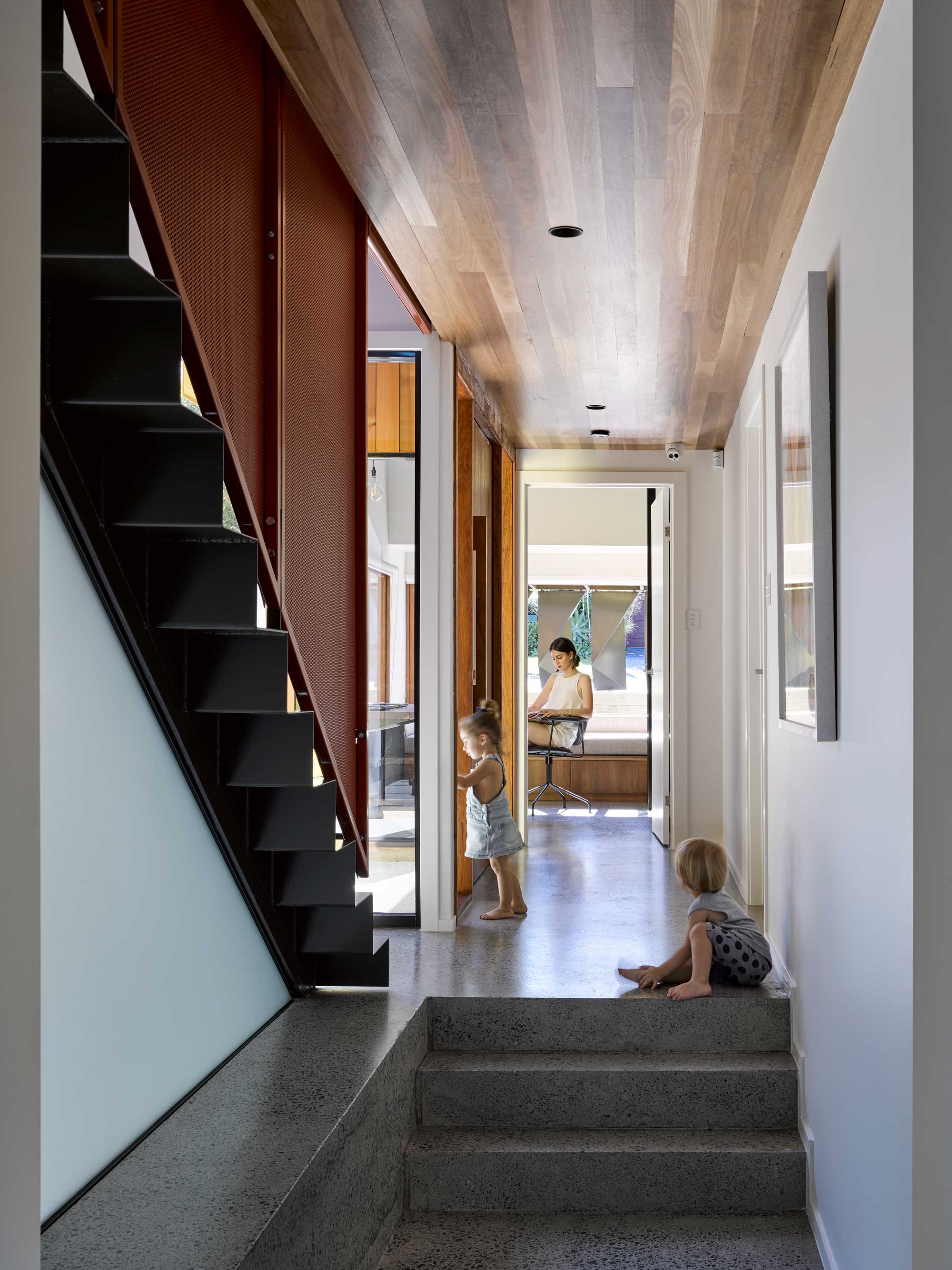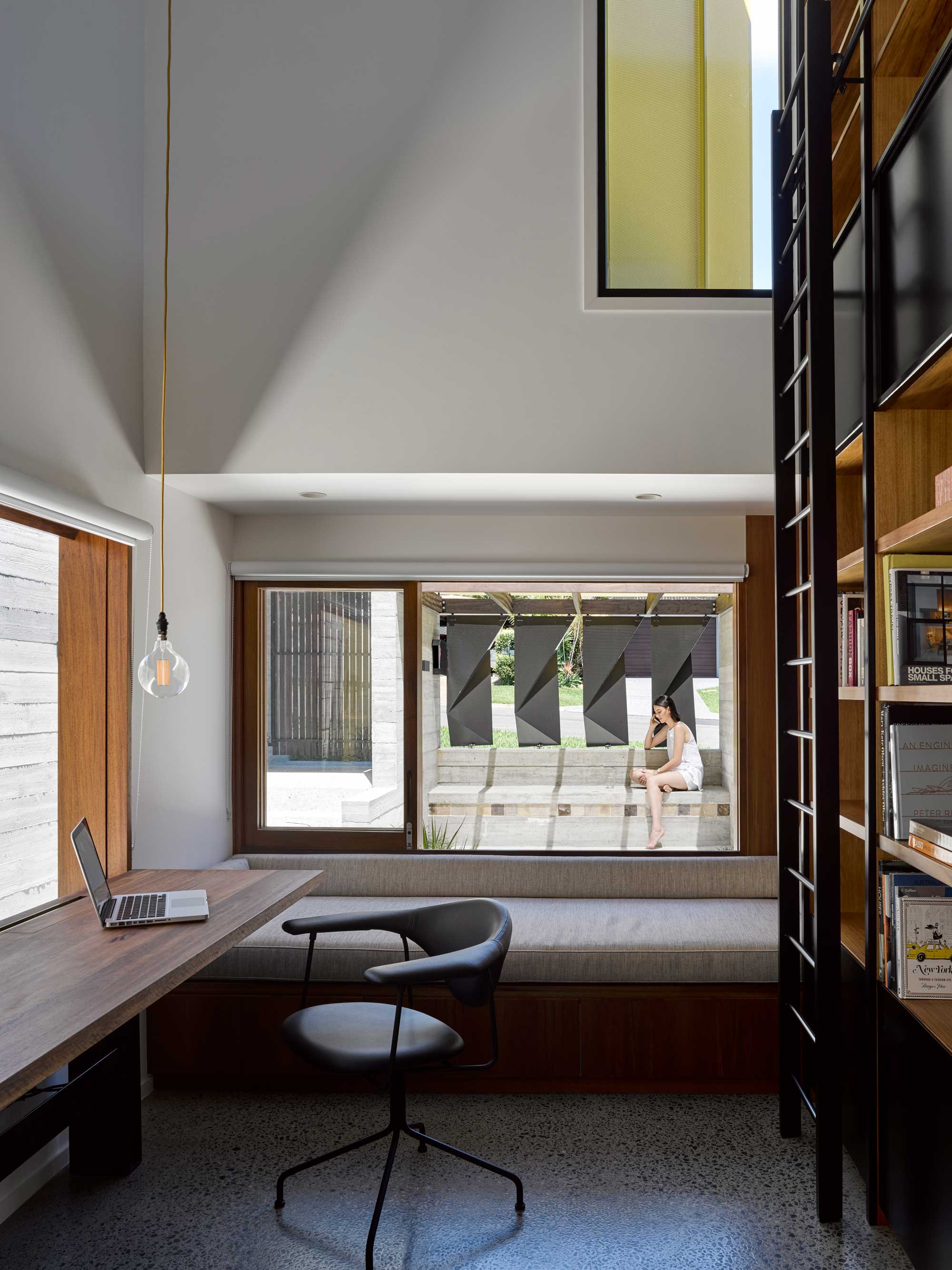Brisbane Qld, Residential, 2017
Architect: Bligh Graham
Structural Engineer: Paterdis
Photography: Christopher Frederick Jones
Awards: Institute of Architects Australia State Award to Bligh Graham Architects
An exemplar house built on a small lot. Sloping site with the building pad raised and on retained fill towards the rear of the house. Three large double height voids, limited wall lengths for lateral bracing and thin floor plates with flat ceiling soffits suited a structural steel framing system with lateral stiffness provided by a combination of braced and portal frames. To remove the risk of concrete damage during steel erection, exposed and honed concrete ground floors were poured after the structural steel was erected on the previously constructed footings.
Paterdis were also involved in engineering and procurement aspects associated with steel architectural finishes including book shelving and access ladder, desk legs, steel suspension system for hanging hardwood shelves, custom cabinetry steel and brass handles, folded steel plate screens, aluminium privacy screens and the folded steel plate stairs. The folded steel plate stairs were designed and fabricated from two continuously folded plates and locally stiffened (for strength) with profiled flat plates above the glass window. The stairs are discretely hung within the screen supports from the floor above to reduce perceived bounce in the floor plate.








Structural
Engineering
Website by Gangplank